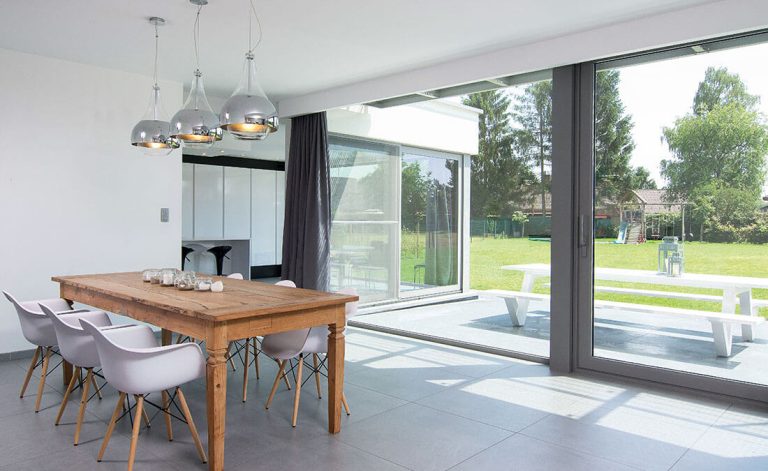
Do you require planning permission for an extension? Well, getting it might not be as complicated as you think. With the development proceedings, you can undertake plenty of home improvement projects without seeking approval from the planning office.
However, if you’re considering planning permission, building regulation standards should also be taken into account. Fortunately, there are guidelines available for what you can do without applying for approval.
At Plan-It Windows, we have a team of experts on hand to guide you through the planning permission process for you.
We’ve also prepared a guide that outlines what you can and can’t do when constructing an extension or conservatory, taking into account the new Building Regulations Part O and Part F 2022.
All extensions
Extensions require planning permission if they:
- Cover more than 50% of the land surrounding the “original house,” including other buildings.
- Are situated in front of or to the side of the “original house” facing onto a highway.
- Use materials that differ from those of the existing house (conservatories excluded).
- Are higher than the highest point of the roof.
- Have eaves and ridge heights greater than those of the existing house (for both single-story and two-story extensions).
- Have an eaves height of over 3 metres when located within 2 metres of the boundary.
- Include verandas, balconies, or raised platforms.
Side extensions
Side extensions require planning permission if they are:
- More than one story tall or over 4 metres in height
- Wider than half the width of the “original house”
- Additionally, building regulation approval is necessary for any construction work.
However, if you live in a listed building, designated area, or fall under an Article 4 Direction, you may need further permission.
Rear extension single-storey
You’ll need planning permission on your single-storey rear extension if it’s:
- Longer than 6 metres for semi-detached houses or 8 metres for detached houses
- Taller than 4 metres in height
Rear extension two-storey:
If your rear extension is two-storey then you’ll need to make these considerations for planning permission:
- Extend beyond the rear of the “original house” by over 3 metres
- Are located within 7 metres of the boundary opposite the rear wall
- Have side-facing windows that are not obscure-glazed and cannot open, except when the opening part is at least 1.7 metres above the floor of the room
- Do not have a roof pitch that matches the existing house.
Do you need building regulations for an extension?
Building regulations must be followed when constructing an extension. These regulations exist to ensure safety and prevent dangerous structures or poor workmanship.
In short, building regulations approval is necessary for any extension construction, except for conservatories that meet the conservatory guidelines.
Extensions are more complex than conservatories which is why building regulations cover various aspects of construction, including foundations, flooring, external and internal walls, electrics, doors and windows, drainage, and roofs.
Building regulations Part O, reducing overheating in buildings
New building regulations were implemented in June 2022 to address the impact of climate change.
Part O of the regulations aims to reduce overheating in buildings by limiting summer solar gains and ensuring adequate measures are in place to remove excess heat from the building and reduce emissions in the process.
Part O related to glazed areas of new build properties
Part O of the building regulations concerns glazed areas in new build properties. The size of windows and glazed areas are restricted based on factors such as the room’s floor area, its orientation (north, south, east, or west), and whether the building is in a high-risk area. Cross-ventilation is also taken into account.
In high-risk areas, external shading is necessary, as internal blinds, curtains, and tree foliage cannot be used for shading. For detailed guidance, it is recommended to refer to the Part O documentation.
What is The Party Wall Act?
The Party Wall Act 1996 helps prevent disputes between neighbours by requiring notice in certain situations. These include building or excavating near a boundary or working on a wall separating properties.
Compliance with the Act is separate from planning permission and building regulations. More information can be found by reading about the Party Wall Act.
What is the neighbour consultation scheme?
The neighbour consultation scheme is a government rule for larger extensions under permitted rights.
If you plan to build a single-storey extension over four metres (up to eight metres for detached houses, six metres for semi-detached), you must inform your neighbour through the local planning office.
This scheme aims to prevent neighbour disputes and control bigger developments. If your neighbour objects, the planning office can intervene.
Note that this only applies to extensions larger than four metres, while smaller extensions do not require this process. If you’re considering adding windows or roof lights to your extension, make sure to check the planning permission and building regulations for windows.
Other restrictions you need to check before building an extension
The Original House rule
When building an extension to your house, it is important to consider any restrictions related to the “original house,” which refers to the property as it existed on 1 July 1948 or on the date it was constructed.
If the original house has already had an extension added to it, this must be taken into account when determining what development is allowed under permitted development rights.
Article 4 Direction
Before planning your building project, ensure that your local council has not issued any Article 4 Directions, which give them the authority to supersede permitted development rights. Contact your local office to confirm.
Restrictive covenant
When purchasing a property, a previous owner may have attached a covenant to it as a condition of sale. This covenant can limit any development or building on the property grounds.
To ensure that there are no previous covenants placed on your property, check with your solicitor, who should have informed you of any such restrictions when you bought the property.
Listed buildings
Listed buildings are subject to more stringent planning regulations, and any proposed modifications require Listed Building Consent from the local planning office. Permitted development rights may not apply to such buildings.
Designated land
These are areas subject to stricter regulations, properties built in these areas require approval from the relevant authority, and include:
- Conservation Areas
- National Parks
- Areas of Outstanding Natural Beauty
- World Heritage Sites
For your dream conservatory, it’s got to be Plan-it Windows. We offer custom-built conservatory extensions that can be tailored to match the style and preferences of any property in the North West.
Our conservatories are designed to meet the highest standards of performance and efficiency, and we take pride in our skilled craftsmanship.
Home improvements are a big decision, so you’ll need an expert you can trust. From uPVC doors and windows to conservatories with tiled roofs – no matter the job, we’ve got hands-on experience in it all. Whether you’re in Bolton, Bury or the Manchester area, give our team a call and we will give your home the perfect finishing touch.
Our customers are saying great things
Start your project with Plan-it
A committed team of suppliers and installers, we have over 20 years’ worth of expert knowledge and experience in the North West’s residential sector. Plan-it Windows are wholeheartedly dedicated to delivering a jargon free, supportive and tailor-made service to each and every customer.
Start your project
"*" indicates required fields

Fantastic service, replaced all the doors, windows and roofline on our old house and did a great job. High quality and great value. Got them to do the roofline and cladding on our new home and again excellent workmanship and great value. Can’t recommend enough.


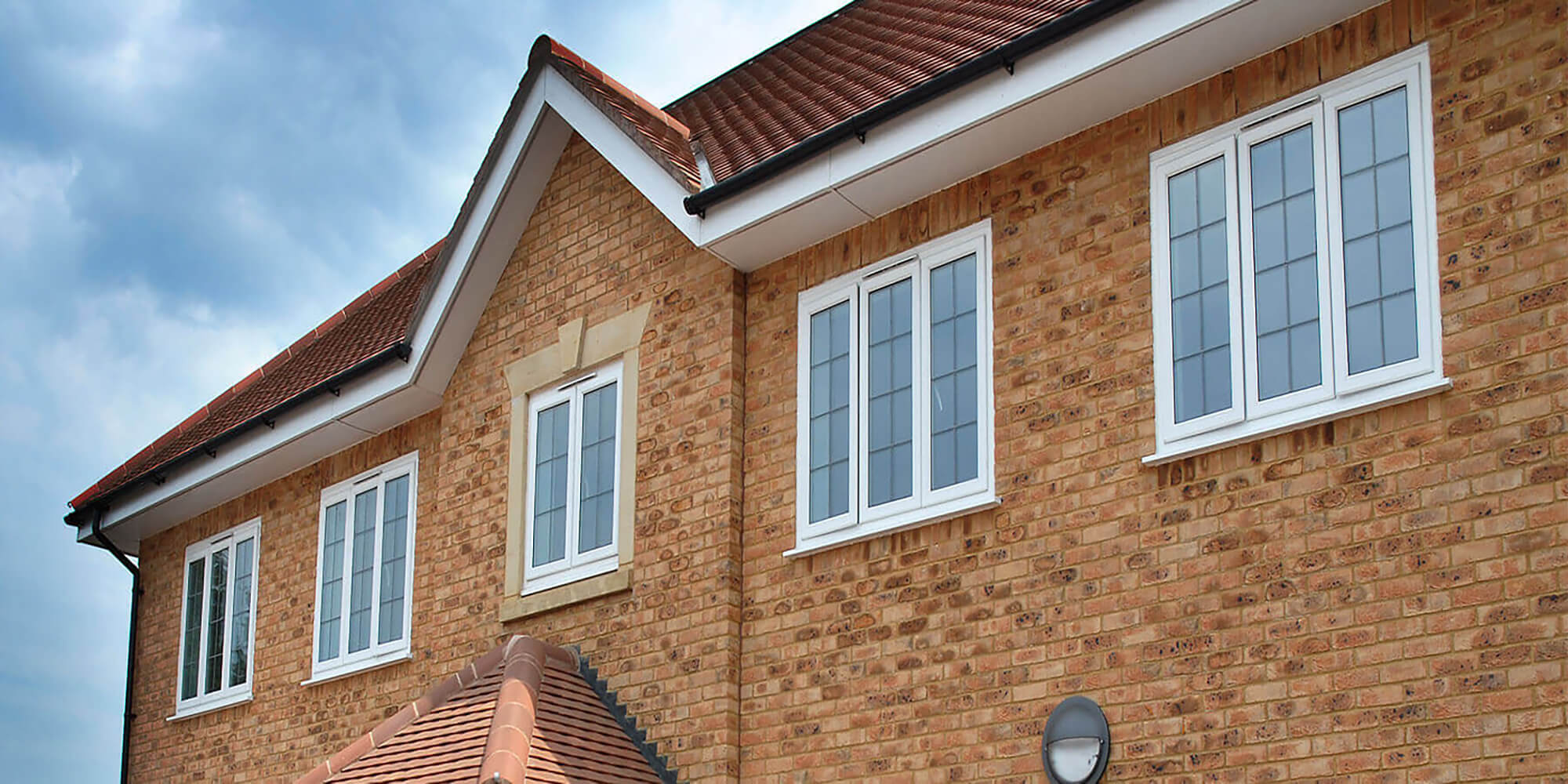 Download our Casement Windows Brochure
Download our Casement Windows Brochure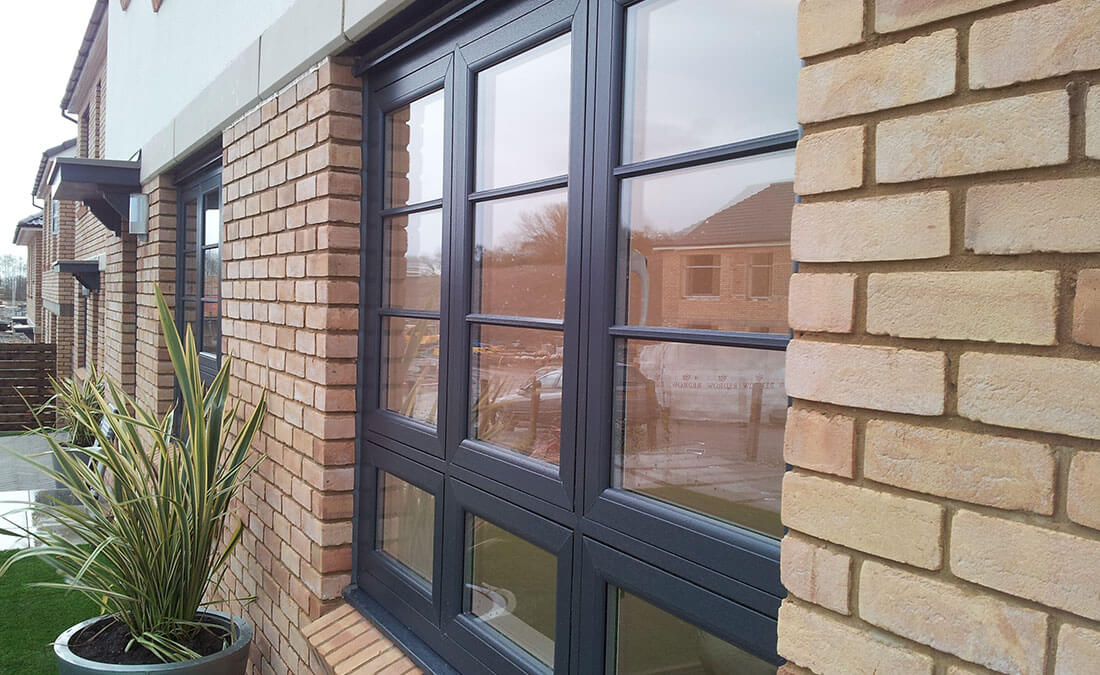 Download our Flush Sash Windows Brochure
Download our Flush Sash Windows Brochure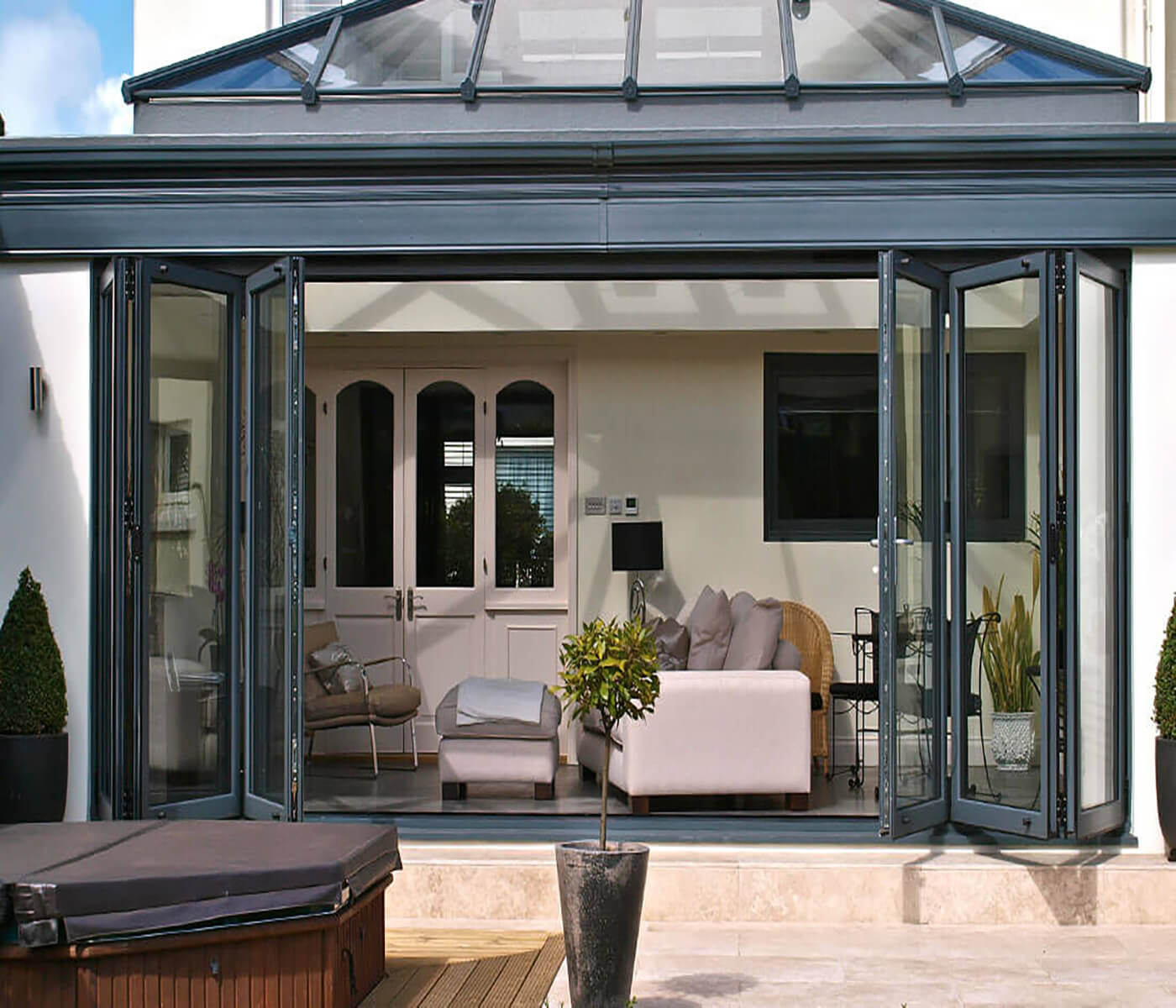 Download our Bifold Door Brochure
Download our Bifold Door Brochure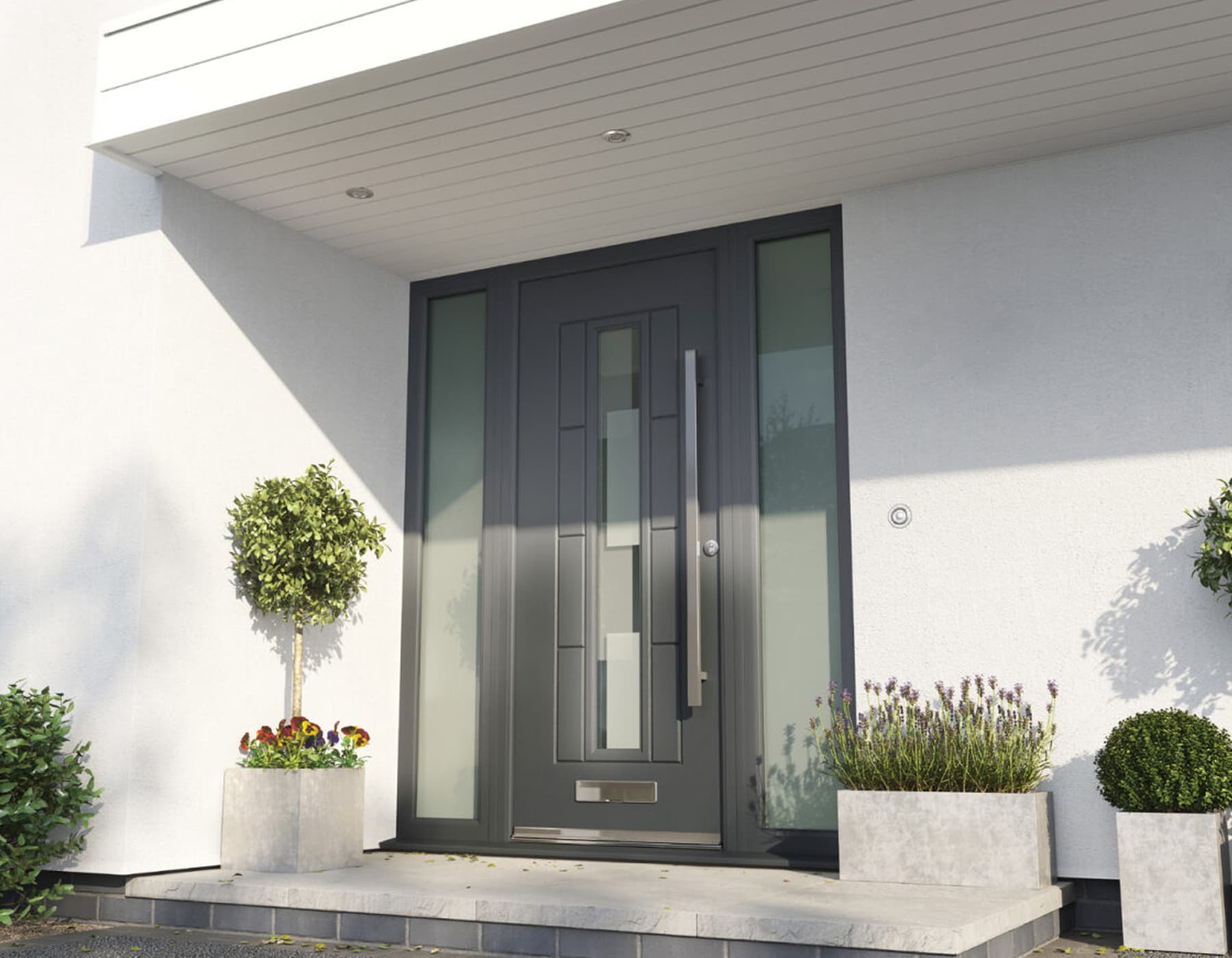 Download Our Rockdoor Brochure
Download Our Rockdoor Brochure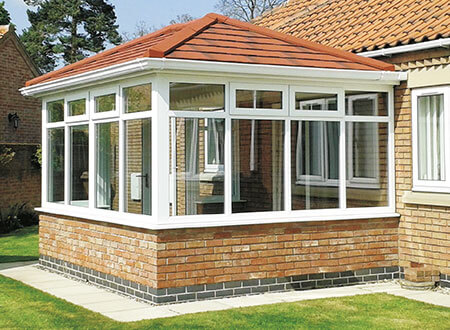 Download our tiled roofs brochure
Download our tiled roofs brochure