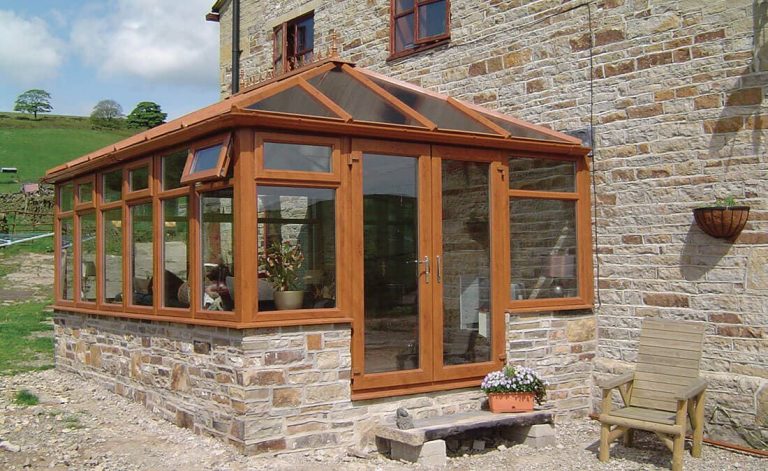
When considering the addition of a new conservatory to your home, it’s crucial to understand the limitations and requirements. It becomes your responsibility to obtain the necessary planning permission before commencing the building project. Failure to meet regulations could result in an order to demolish the conservatory at your own expense.
It’s worth noting that having the correct planning permission and regulatory approval is not only important during the construction phase but also when you plan to sell your house. Without proper permission and approval, the sale of your property can encounter obstacles and may even fall through.
How Big Can A Conservatory Be Without Planning Permission?
The size of your conservatory is determined by the dimensions of the property you are extending. To construct a conservatory without requiring planning permission, it must not exceed 50% of the area surrounding the original house, which includes sheds and outbuildings. This restriction ensures compliance with regulations and allows for smooth construction without the need for additional permissions. Bear in mind that:
- For a detached house, a conservatory can extend up to eight metres backwards from the rear wall of the “original house.” For semi-detached houses, the extension limit is six metres. However, if the structure exceeds four metres, the neighbour consultation scheme comes into effect, requiring informing the local planning authority. It is important to be aware of these guidelines and consult with the appropriate authorities to ensure compliance when planning a conservatory extension.
- A rear conservatory should not exceed four metres in height. If the conservatory is within two metres of the boundary, its maximum height must be three metres or less. These guidelines maintain compliance with regulations and promote harmonious relationships with neighbouring properties while adhering to planning requirements.
- When constructing a conservatory to the side of a house, it is important to note that its width should not exceed 50% of the size of the original house. This limitation ensures compliance with regulations and maintains a proportional relationship between the conservatory and the original structure of the house.
How Close Can A Conservatory Be To A Boundary?
When planning a conservatory project, it is essential to consider the boundaries, particularly in areas with nearby properties. The rules outlined by the Planning Portal are as follows:
- If a conservatory (side or rear) is within two metres of a boundary, the maximum eaves height should not exceed three metres to be considered permitted development
- If the conservatory exceeds three metres in height within two metres of a boundary, it is likely that planning permission will be required.
- When building a three-metre extension within two metres of a boundary, you can construct within that space as long as the boundary itself is not affected. It is important to avoid building against neighbouring fences or walls. What remains within your side of the boundary is generally acceptable, provided it does not compromise privacy, block daylight, or encroach upon neighbouring properties.
- If you have concerns about the distance between your conservatory’s perimeter and the neighbouring boundary, it is advisable to seek advice from your local planning authority before proceeding with the construction.
Do You Need Planning Permission For A Conservatory On A Semi-Detached House?
Conservatories on semi-detached properties typically fall within the conditions of permitted development and do not require planning permission approval.
For conservatories built on the detached side of a house, the usual conditions apply, such as extending no more than six metres from the rear wall. However, if the conservatory is within two metres of the neighbouring boundary, it must not exceed a height of three metres to comply with regulations.
How Much Does Planning Permission Cost In The UK?
To obtain planning permission, you must submit an application, and the associated fees vary in England and Wales. It is advisable to check with your local authority for the specific fees.
After submitting your application, you can typically expect a response within eight weeks, although in certain cases, it may take up to 13 weeks for a decision to be made.
For further details on applying for planning permission, you can find more information on the GOV.UK website.
Looking for a home improvement expert?
Home improvements are a big decision, so you’ll need an expert you can trust. From uPVC doors and windows to conservatories with tiled roofs – no matter the job, we’ve got hands-on experience in it all. Whether you’re in Bolton, Bury or the Manchester area, give our team a call and we will give your home the perfect finishing touch.
Our customers are saying great things
Start your project with Plan-it
A committed team of suppliers and installers, we have over 20 years’ worth of expert knowledge and experience in the North West’s residential sector. Plan-it Windows are wholeheartedly dedicated to delivering a jargon free, supportive and tailor-made service to each and every customer.
Start your project
"*" indicates required fields

Fantastic service, replaced all the doors, windows and roofline on our old house and did a great job. High quality and great value. Got them to do the roofline and cladding on our new home and again excellent workmanship and great value. Can’t recommend enough.


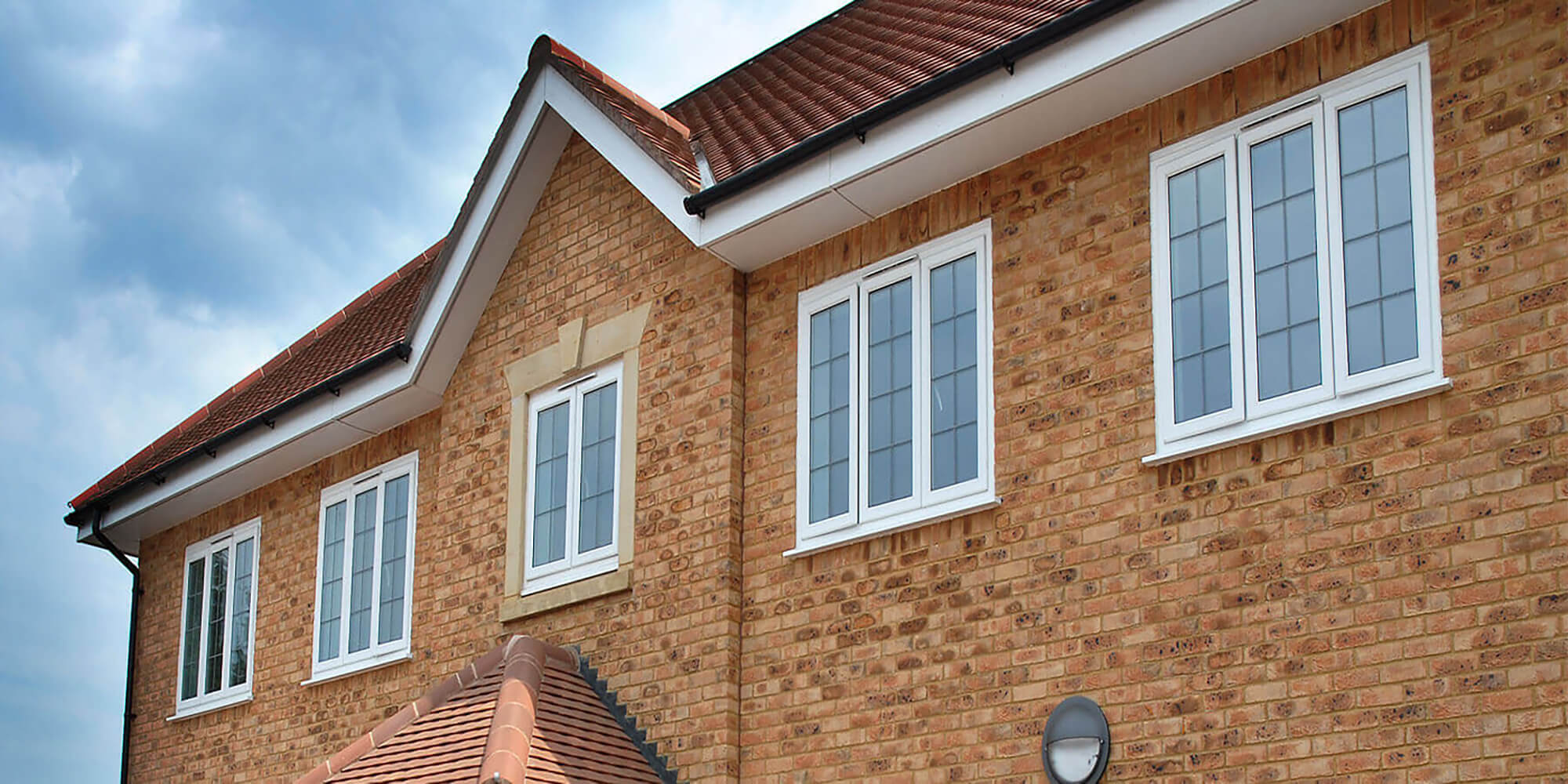 Download our Casement Windows Brochure
Download our Casement Windows Brochure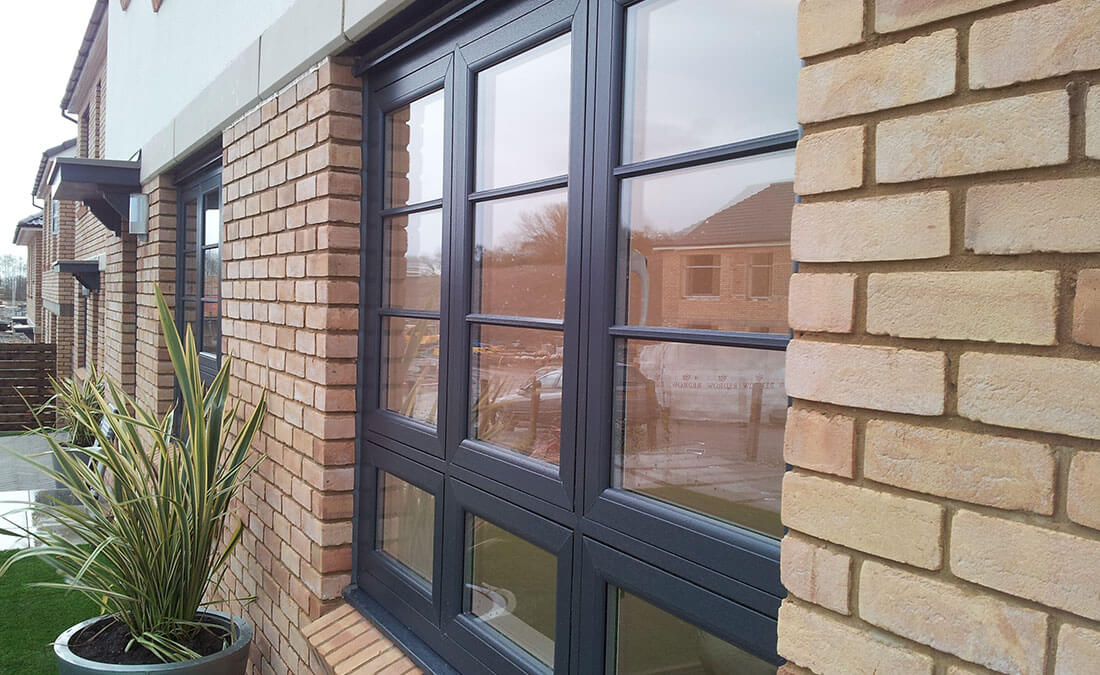 Download our Flush Sash Windows Brochure
Download our Flush Sash Windows Brochure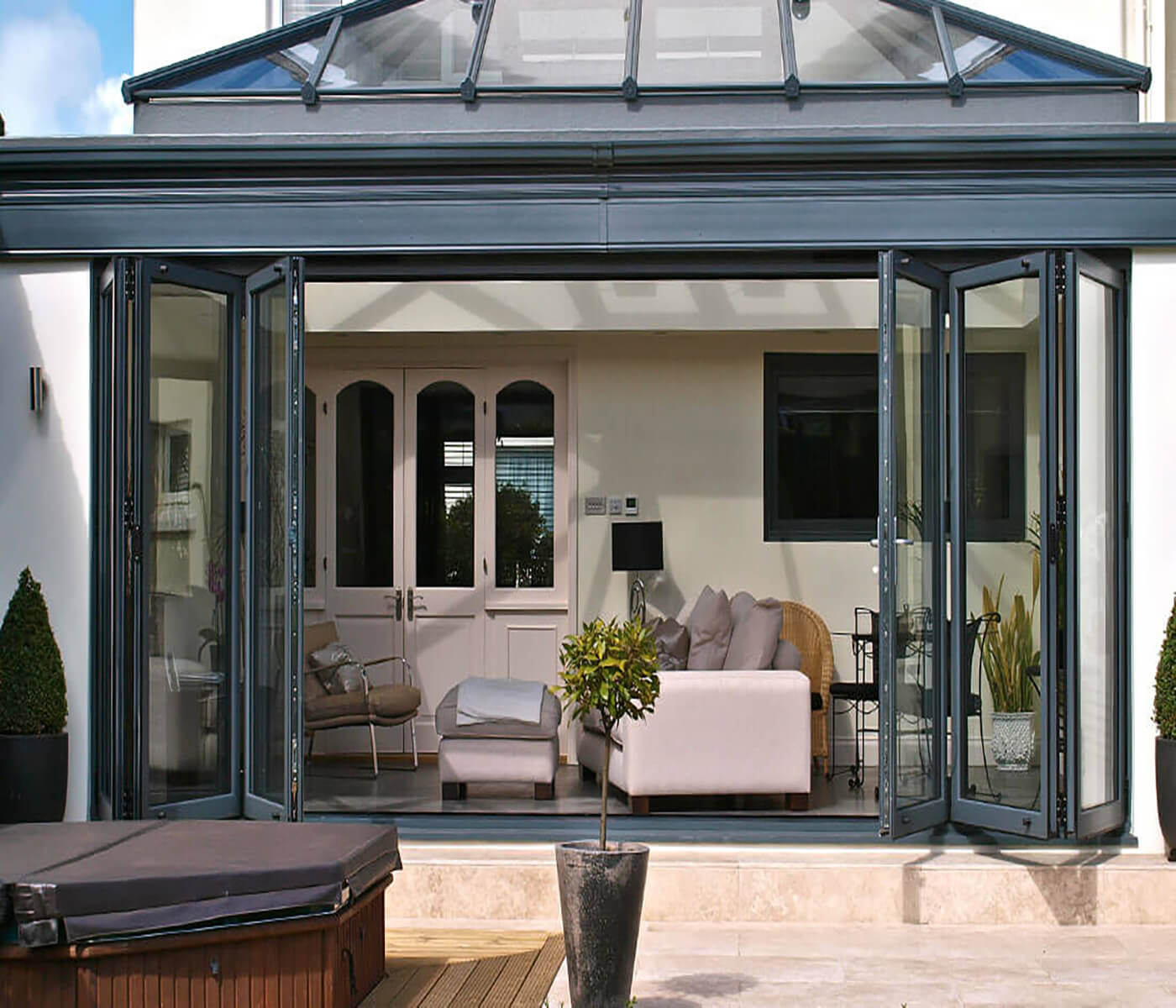 Download our Bifold Door Brochure
Download our Bifold Door Brochure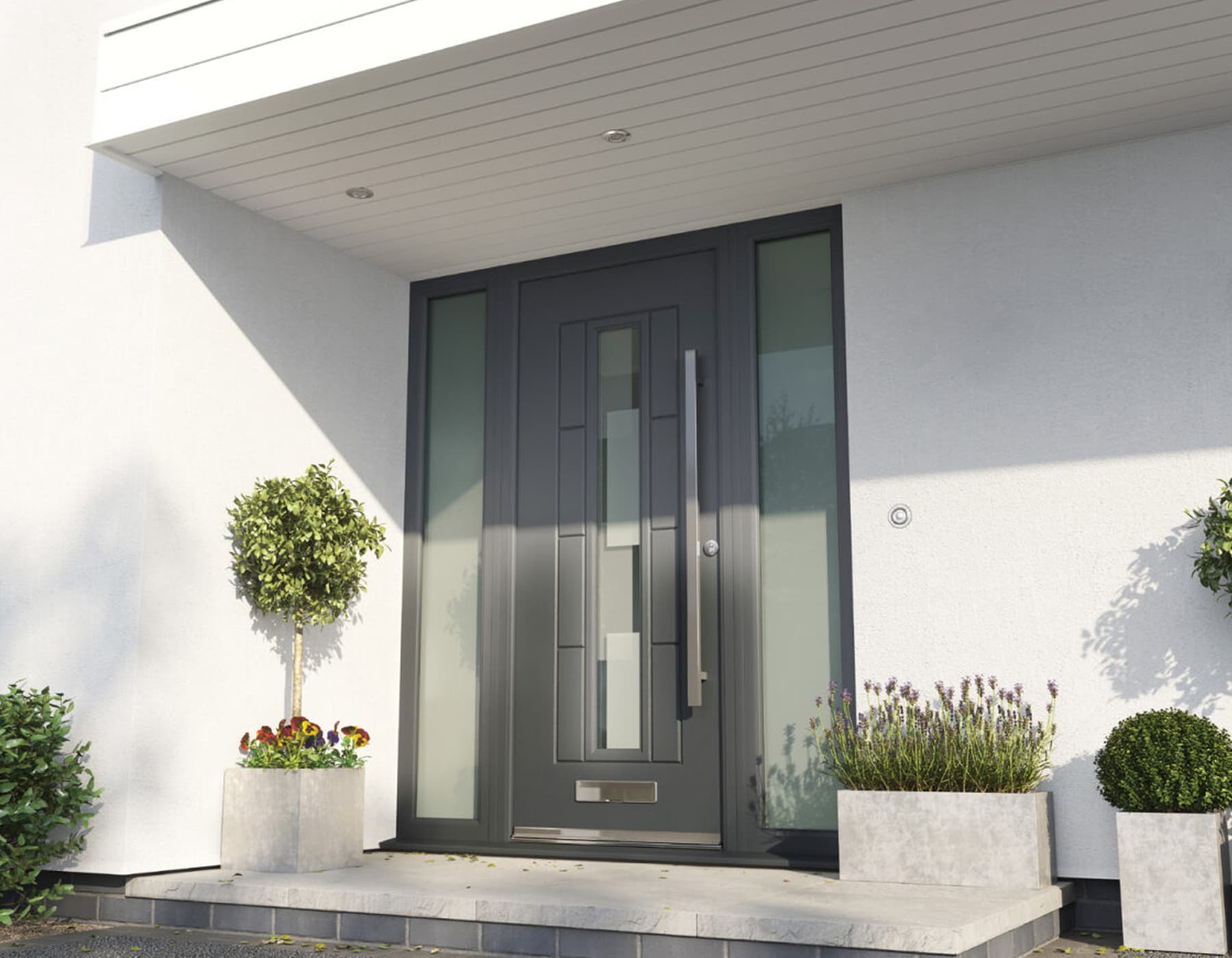 Download Our Rockdoor Brochure
Download Our Rockdoor Brochure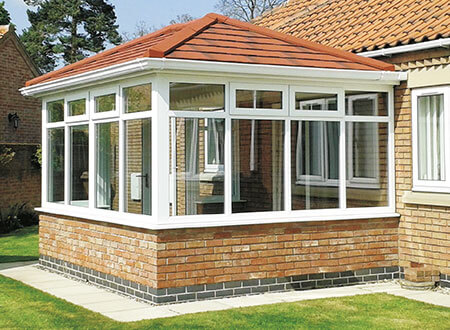 Download our tiled roofs brochure
Download our tiled roofs brochure