
With many replacement window types available, selecting the right one depends on your home’s style and budget. To help you make an informed decision, we have provided a guide featuring eight window styles in the UK, along with their variations and ideal applications.
What are the different window types?
With an array of window types such as:…
- Hopper
- Egress
- Transom
- Casement
- Flush
- Awning
…it’s easy to feel overwhelmed. Differentiating between a Bay and a Bow window can be confusing, leaving you wondering how to determine the best window style for your needs.
In the UK, there are eight types of windows to choose from:
Casement
The casement window is not only the oldest window style in the UK but also the most widely favoured due to its exceptional versatility in design.
Typically hinged at the side (unless it’s a top hung variant), casement windows are commonly installed with single or double panels. Moreover, they offer various configurations that allow for the creation of windows with a single panel, double panels, or even multiple panels.
When it comes to material choices, casement windows are available in uPVC, which is the most popular option, as well as timber or aluminium for those seeking a contemporary aesthetic to complement their building.
Tilt and Turn
Tilt and turn windows have stood the test of time, offering a practical, versatile, and stylish window solution that remains popular to this day.
These windows bring numerous benefits, enhancing both the functionality and aesthetics of any property. Particularly suitable for families with young children, the unique opening and closing mechanisms of tilt and turn windows allow for safe ventilation without the worry of accidents such as falls or finger injuries.
There is a wide range of tilt and turn window designs available, such as:
- Tilt and turn double-glazed windows
- Tilt and turn casement windows
- Tilt and turn sash windows
This versatility makes them suitable for various property types, be it traditional or contemporary, as well as for orangeries and conservatories.
Sash
Sliding sash windows embody a historic style that wonderfully preserves the allure of period homes. Offering a blend of traditional aesthetics and contemporary technology, timber sash windows stand as an excellent choice for conservation areas. When it comes to maintaining an authentic appearance without the burden of maintenance, Plan-it Windows’ uPVC vertical sliding sash windows are an ideal alternative.
Sliding
Sliding windows offer a convenient opening mechanism where the window slides horizontally along a top and bottom track within the window frame. This design is reminiscent of a double-hung window, but positioned on its side. There are several configurations of sliding windows available, allowing you to choose the option that best suits your home’s needs and aesthetic preferences.
Bay
A bay window consists of three sections that project outward. The centre window is typically a picture window, while the side windows match in style, creating a cohesive look. Bay windows are often canted, meaning they are angled or have an oblique line or surface that cuts off a corner. The most common angles for canted bay windows are 45 or 90 degrees. This design adds architectural interest and provides an expanded view from multiple angles.
Bow
A bow window is a curved window structure that typically consists of at least four windows, commonly casement windows. Similar to bay windows, bow windows offer a range of advantages, including increased space, versatile use possibilities, ample natural lighting, enhanced views, and a potential boost in home value. The graceful curvature of bow windows adds architectural elegance while providing all the benefits associated with bay windows.
Skylight
A skylight window is a window installed in the roof or ceiling to bring in natural light from above. It enhances illumination, creates an open atmosphere, and is commonly found in areas where traditional windows are impractical. Skylights come in various shapes, sizes, and materials, and may offer insulation, UV protection, and ventilation options.
Transom
A transom window is a horizontal window that is typically positioned above a door or another window. It serves as a decorative element or provides additional light and ventilation to the space below. Transom windows can be fixed or operable, allowing them to open and close. They are often found in traditional or historic architectural styles, adding charm and character to the building’s design.
Looking for new stylish new windows?
Home improvements are a big decision, so you’ll need an expert you can trust. From uPVC doors and windows to conservatories with tiled roofs – no matter the job, we’ve got hands-on experience in it all. Whether you’re in Bolton, Bury or the Manchester area, give our team a call and we will give your home the perfect finishing touch.
Our customers are saying great things
Start your project with Plan-it
A committed team of suppliers and installers, we have over 20 years’ worth of expert knowledge and experience in the North West’s residential sector. Plan-it Windows are wholeheartedly dedicated to delivering a jargon free, supportive and tailor-made service to each and every customer.
Start your project
"*" indicates required fields

Fantastic service, replaced all the doors, windows and roofline on our old house and did a great job. High quality and great value. Got them to do the roofline and cladding on our new home and again excellent workmanship and great value. Can’t recommend enough.


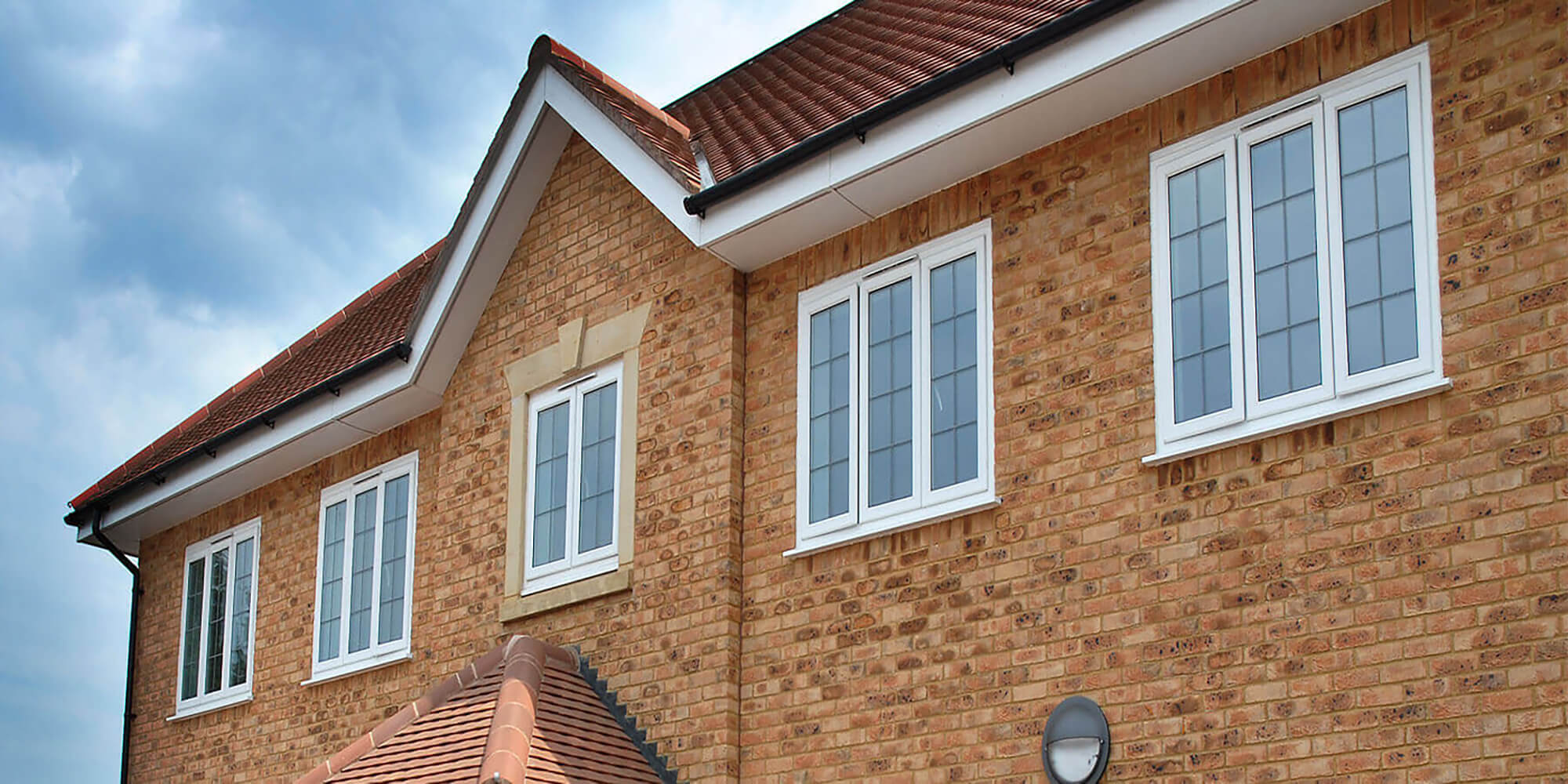 Download our Casement Windows Brochure
Download our Casement Windows Brochure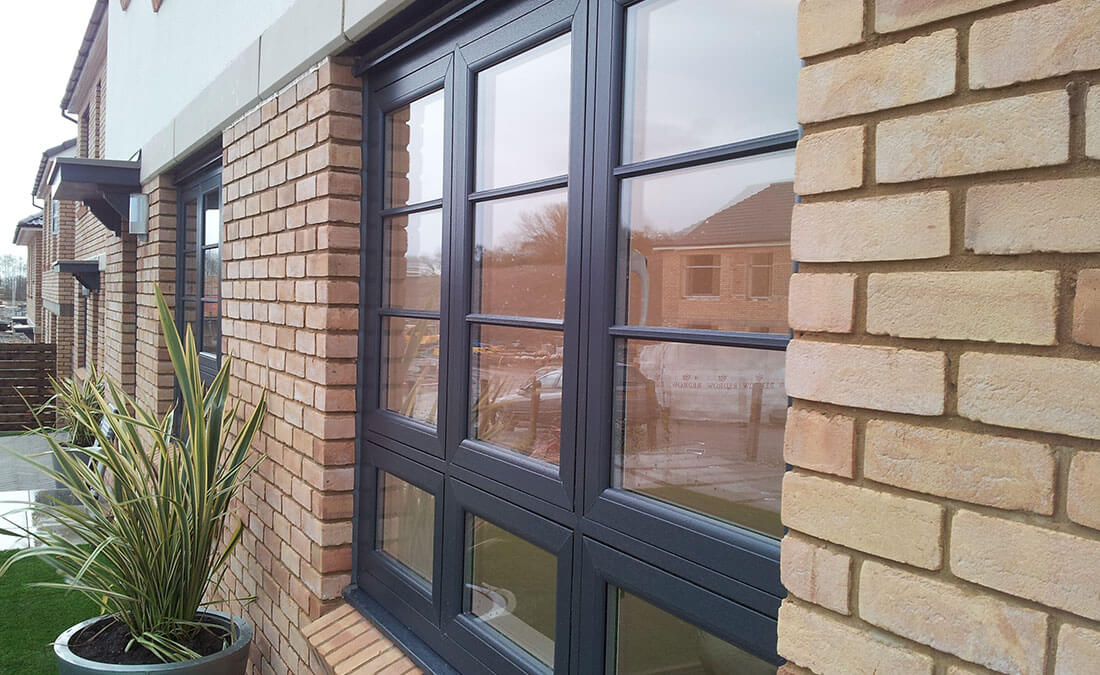 Download our Flush Sash Windows Brochure
Download our Flush Sash Windows Brochure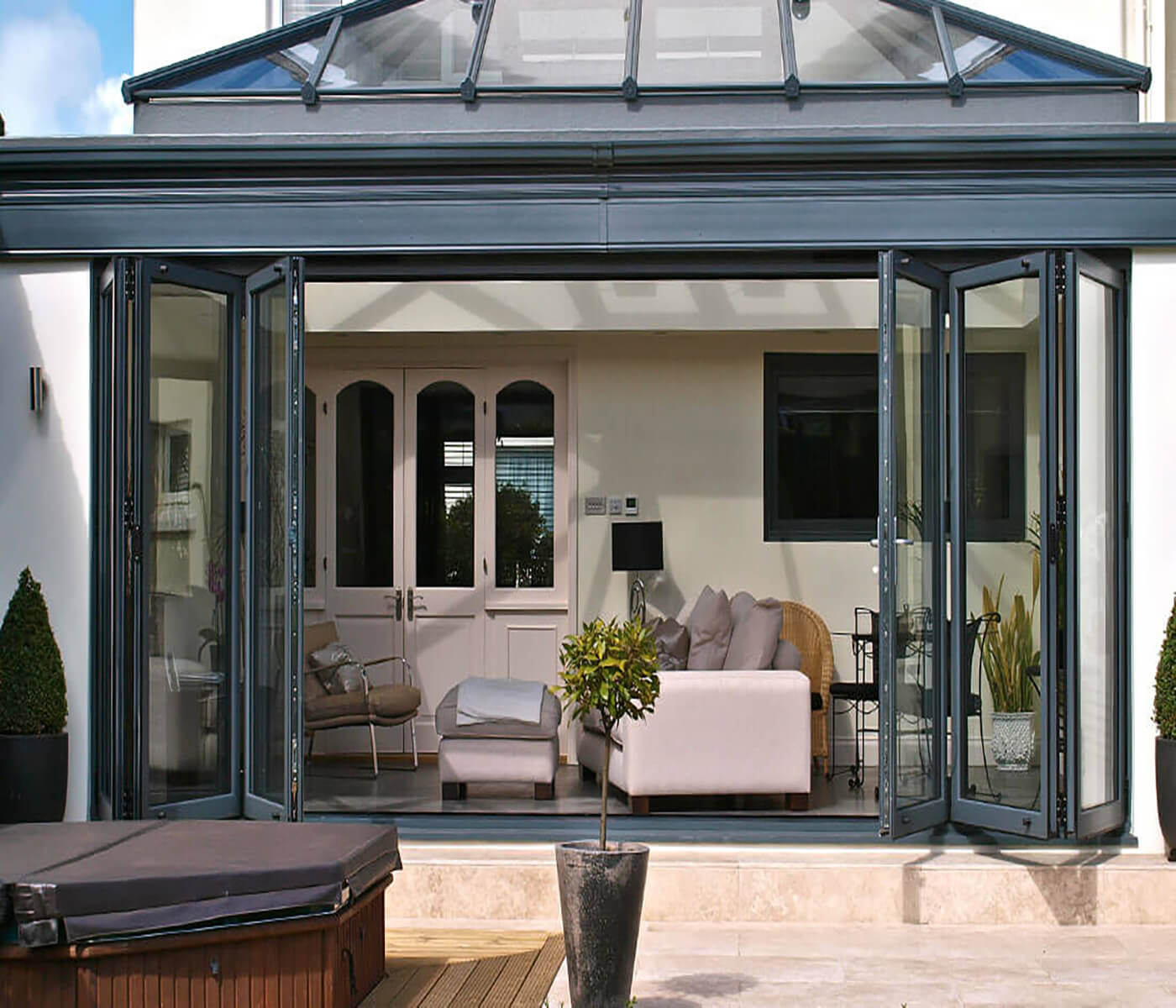 Download our Bifold Door Brochure
Download our Bifold Door Brochure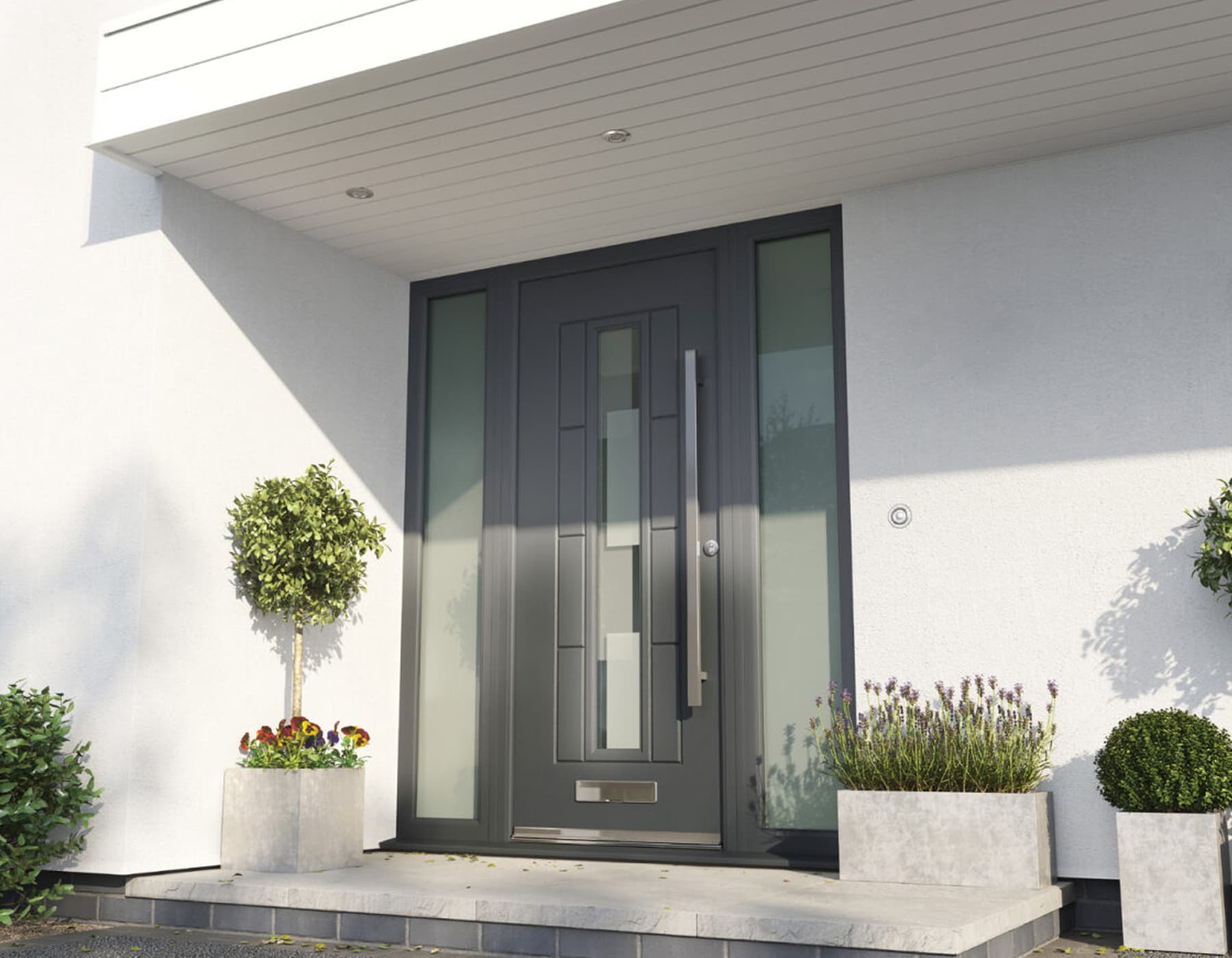 Download Our Rockdoor Brochure
Download Our Rockdoor Brochure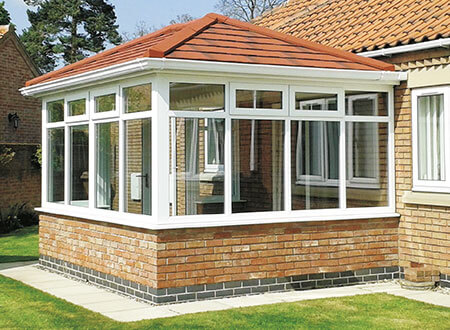 Download our tiled roofs brochure
Download our tiled roofs brochure